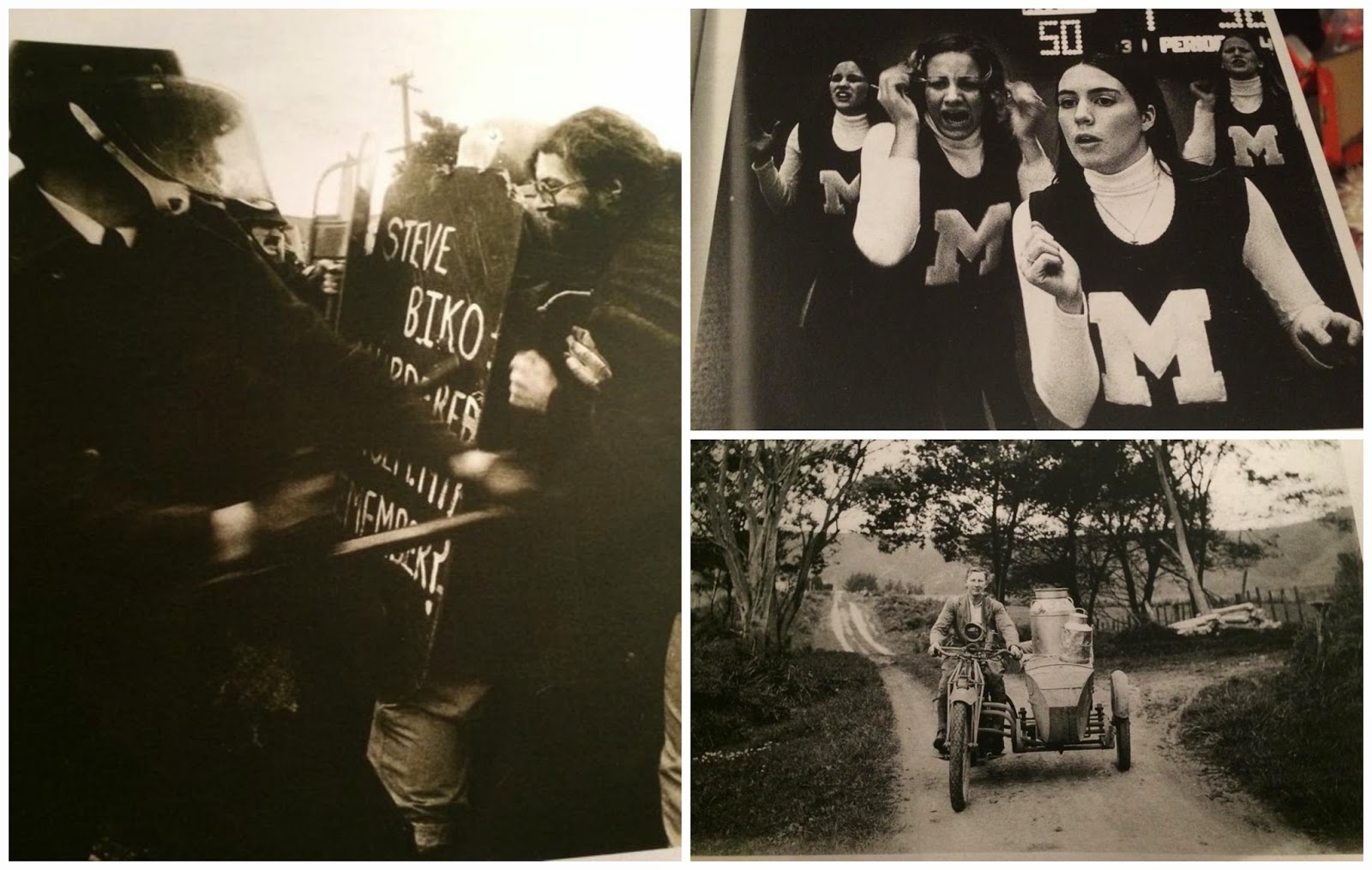CINEMA
The idea of movies is that there is a video playing with an audio to go with it. In the beginning before movies were invented it all began with the first photograph. The first photograph was taken in 1826, after that the first recorded sound and sound was a woman singing 'Au Clair Dela Lune' in 1860. In 1878, Eadweard Muybridge created the first 'motion picture' on a farm in California, the fast motion picture was photographs of a horse using a series of 12 stereoscopic cameras. The first celluloid film was shot in 1888 by louis Aime Augustin with a single lens camera, it was called 'Roundhay Garden Scene' and was captured in Yorkshire, Great Britain. In 1894 two men, named Thomas Edison and William Dickson invented two devices that would be used for viewing and producing moving pictures, they're called the kinetoscope and vitascope.
 |
| The earliest film makers were the Lumiere brothers. By 1895 they had invented their own device which they named it "Cinematographic", it was combining camera with printer and projector. The first film to ever be produced and exhibited to the public was created by them, it was called 'Exiting the Factory' made in 1895 and the first moving camera film was called 'Lyon'.
Sound in cinema started in 1926 by Warner Brothers studio and in 1927 they released their first sound movie called 'Jazz Singer'. From the beginning of the 20th century there were attempts at adding colour to films, in 1941, 'technicolour' made a 'big step' with adding colour but the method was expensive and far to complicated. After the 2nd world war during the 60's, the colour films became popular.
http://www.empireonline.com/features/film-studies-101-birth-of-cinema
CAFE
Cafe is one of those words that can be confusing at times in the pronunciation, in definition, cafe is 'a small restaurant selling light meals and drinks', unlike a dinner restaurant where the meals are more of a full meal to end your day a cafe is more of a meeting place with friends or family, meeting someone for the first time for example a job interview or meeting someone online (just an example) or it could be more about having a place to study while eating something light during the day. I am unsure of when a cafe was invented as there are many different types of these places (small restaurants selling light meals and/or drinks). Other common names these days for a cafe is also called a cafeteria or a 'caff' it means the same thing its just a shorter word and easier to say during a sentence. also more names such as bistro (a small, inexpensive restaurant), cybercafe which is another term for internet cafe, a coffee shop which can be found in department store everywhere, also a diner or a snack bar are all similar terms.
ART STUDIO/CRAFT WORK SHOP
A studio is an artists workroom or space where they create or work on projects or creations. They paint, draw, create sculptures and models. Drawings/paintings were started aproximately 40,000 years ago, it was called "rock art" or today its mainly called cave drawings. Cave drawings are found inside caves on the walls and ceilings the purpose for those cave drawings is not known. "The word studio is derived from the Italian studio from latin: studium, from studere, meaning to study or zeal. An art studio can sometimes be called an atelier, especially in earlier eras, "atelier" can also refer to the Atelier Method which is a training method for artists that will usually take place in a professional artist's studio. A lot of the art that is created in a studio is usually visually centred work, in an open environment multiple people working in the same space tend to help and encourage each other. Also a 'craft shop' is not only for creating art but can also be for selling arts and craft supplies. In my opinion an art studio is normally messy with paint stained boards and tables and news paper lying everywhere.
|




























































